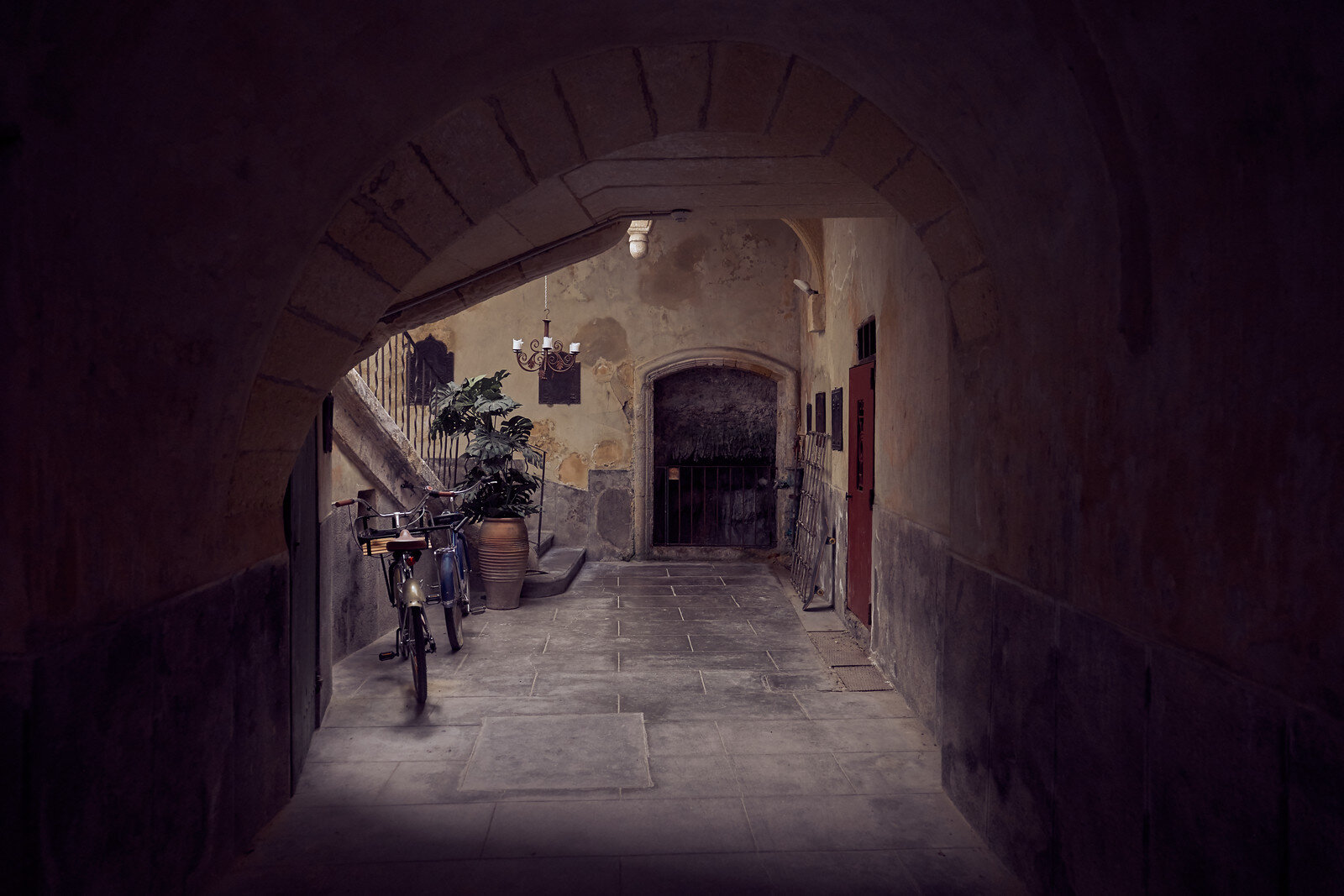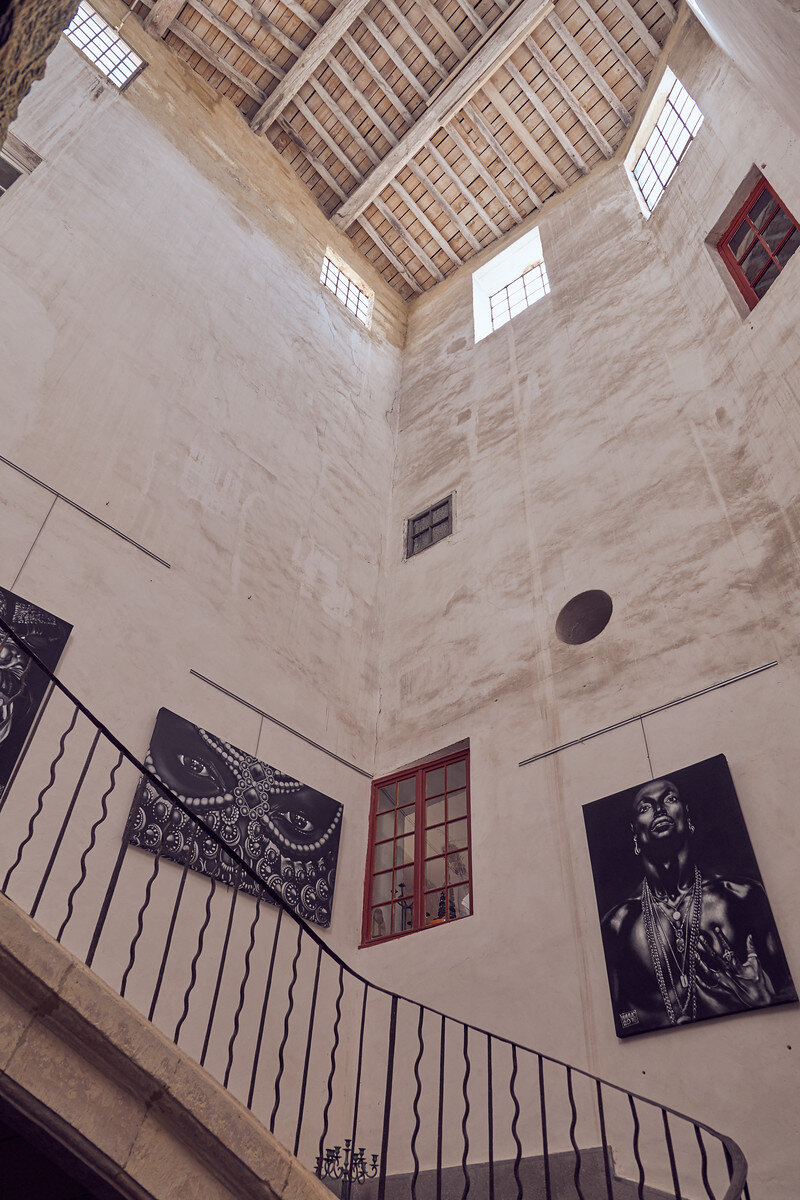a hôtel particulier du xvii siècle
The architecture is astounding, with a myriad of exceptional features, fabulously proportioned rooms & breath-taking vistas.
Le Tour.
The original part of the house was built around a monumental tower, over 20 metres high, which houses a gently winding stair & an internal freshwater spring, a “Baume”, at its base. An ingenious and remarkably effective medieval cooling system, for which we are all grateful in the heat of summer.
We have quite a bit of 1st century stone, most notably the memory stone of a Roman centurion, which along with its 19th century copy and twin, flank the steps in the breakfast courtyard.
The story began in the early 17th century; despite Orange’s proximity to the catholic church (which has changed its affiliation over the centuries, but that is a gruesome tale for a spooky night), there is no evidence to link the two. As far as we know, Hotel de l’Orange was built as a “hotel particulier”, a Mansion or Hall, the private residence of the family of well-to-do locals.
A wonderful architectural parade, from the Huguenots to la Belle Époque.
A heady mash-up of 17th, 18th & 19th century bulding styles with the odd scrap of Roman stonework thrown in for good measure.



